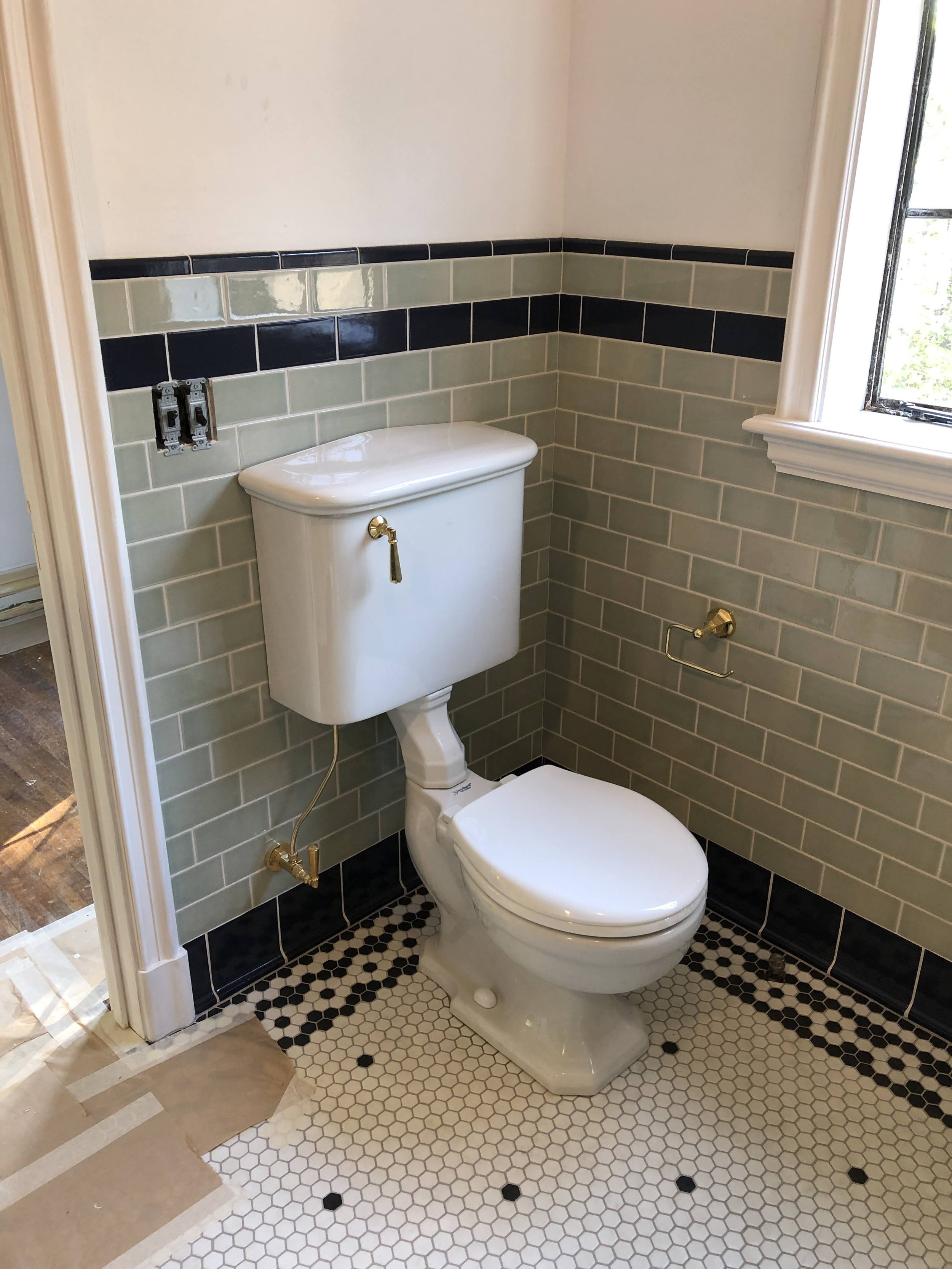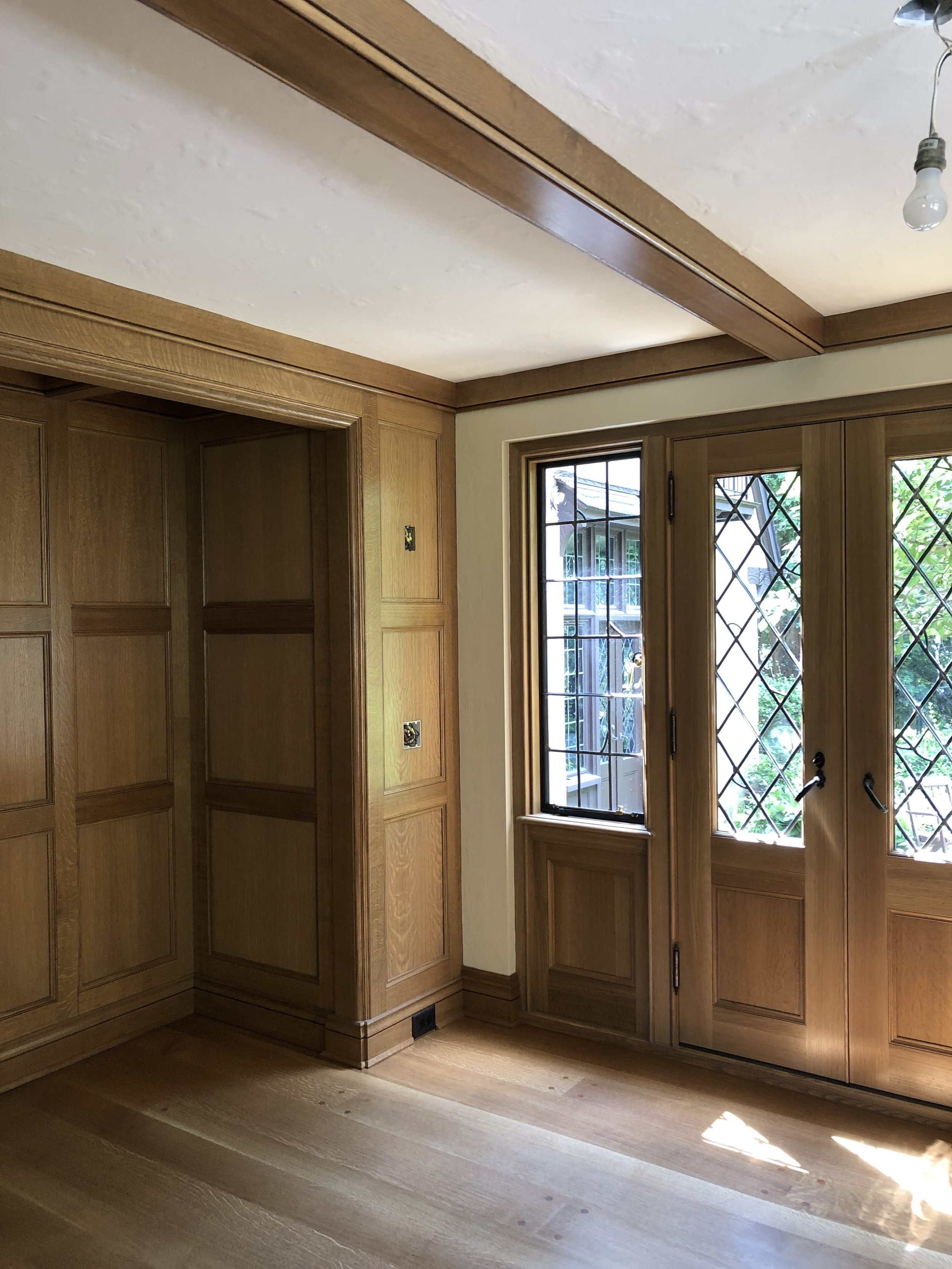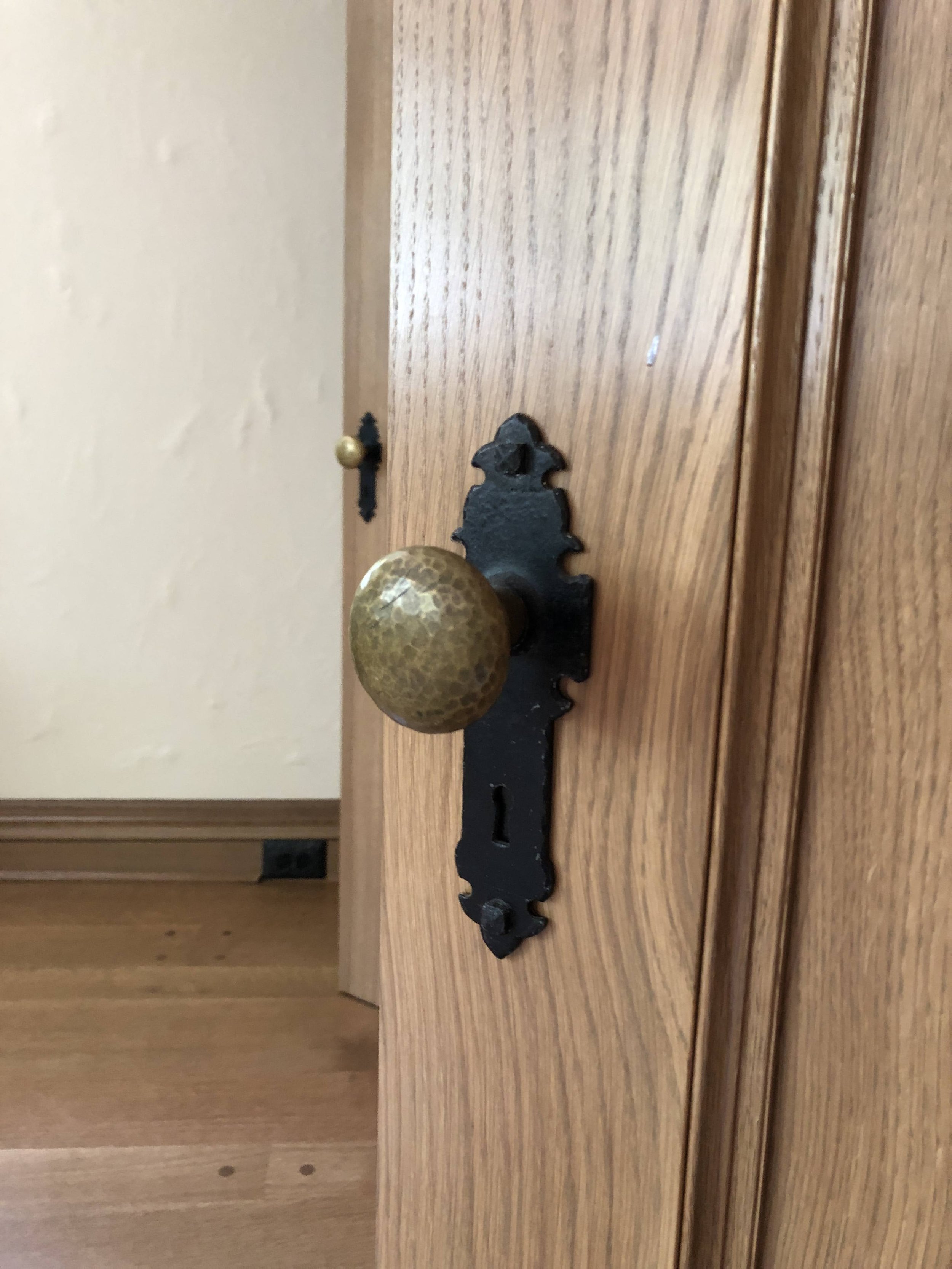Brighton Tudor
An on-going design and administration project for eager and responsible home owners. Several interior spaces of the house have been negligently remodeled in the last few decades. My design work was heavily dedicated to either reconstructing elements based on architectural studies and documents, or rehabilitation in accordance to the time period with areas of appropriate flair.

Home & History
Built in 1929 by the prominent Rochester, New York architect Edgar Phillips. Phillips was know for his storybook Tudor Revival style homes with elements of quirk subtly built in to both the interiors and exteriors of the house. This particular house contributes to it’s local historic district.
Primary Bathroom Restoration
While the Primary Bedroom’s En Suite remains in it’s original location, to the rear of the house and off of a separate dressing room, nothing else remained of the space. I was encouraged by the client to use this area as a “blank canvas” as little was found on the original interior design in the construction documentation. We took the opportunity to dig into the bathroom styles of the period that were typically included in Tudor Revival homes. We landed on a subtle Art Deco influenced design that created a unique experience for the user without completely removing one from the design narrative of the rest of the house.
Custom floor and wall tile patterns were the anchor of the design. Rookwood Tile was the maker of the wall tiles in a seafoam green and deep indigo color palette, the results created a beautiful pop of color without becoming overwhelming. All plumbing fixtures were vintage pieces sourced from multiple salvage shops in New York State. While it was a challenge to find matching period deco pedestal sinks, the elegance and proportions for the space is very effective. The faucetry and accessories are from a cohesive product line in an unvarnished brass that will age and patina with use.
East Wall Elevation
South Wall Elevation
West Wall Elevation
North Wall Elevation
Powder Room Restoration
Similar to the Primary Bathroom, the under-the-stair powder room is a very unique (and tiny) space original to the house. The original black and white basket weave floor tile was a great jumping off point for this Art Deco style pocket of a room located on the first floor of the home. A durable wallpaper was utilized and salvaged plumbing fixtures were sourced for the room. A vintage corner sink with new polished nickel faucetry and accessories will be included to ensure full usability for guests of the house.
Den Restoration
The Den is located in the original servant’s quarters as it is both adjacent to the kitchen, with the butler’s pantry as separation, and in the rear of the house. This space was heavily renovated by previous owners and most likely not as highly finished as the rest of the house’s original interior design. I had the opportunity to give this space a higher level of finish while ensuring the function of the room to fit the current and any future owner’s needs.
The most appropriate way to tie this room cohesively into the other first floor areas was to include wood paneling and recreating the quintessential Tudor arched double doors. This style of paneling was prominent in Phillips’ high style Tudors and important to the narrative of the house, even though there are also areas of rough timber in other living spaces. Since this room was originally humble in finish, the floor to ceiling woodwork is designated to the only interior wall, with the three exterior walls featuring a simple rough texture plaster, crown wrap and wall base. The timber beam trim profile was pulled from other woodwork in the house, with a simple flush panel and beading that ties into the crown molding.
All of the lighting fixtures as well as all door and window hardware are antiques that were refurbished and re-wired as-needed. Other accessories such as switch plates and outlet covers were reproduction items in an appropriate forged iron finish.


























