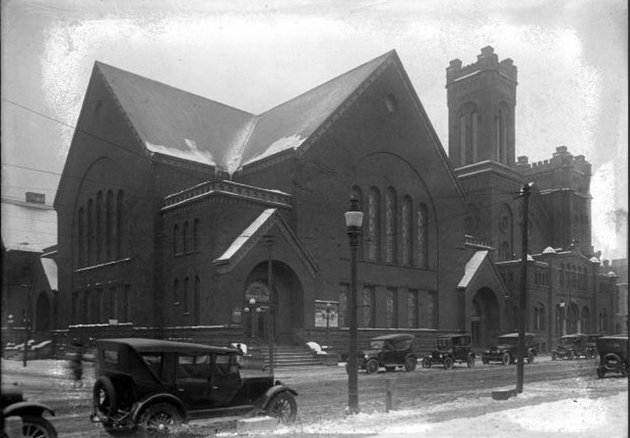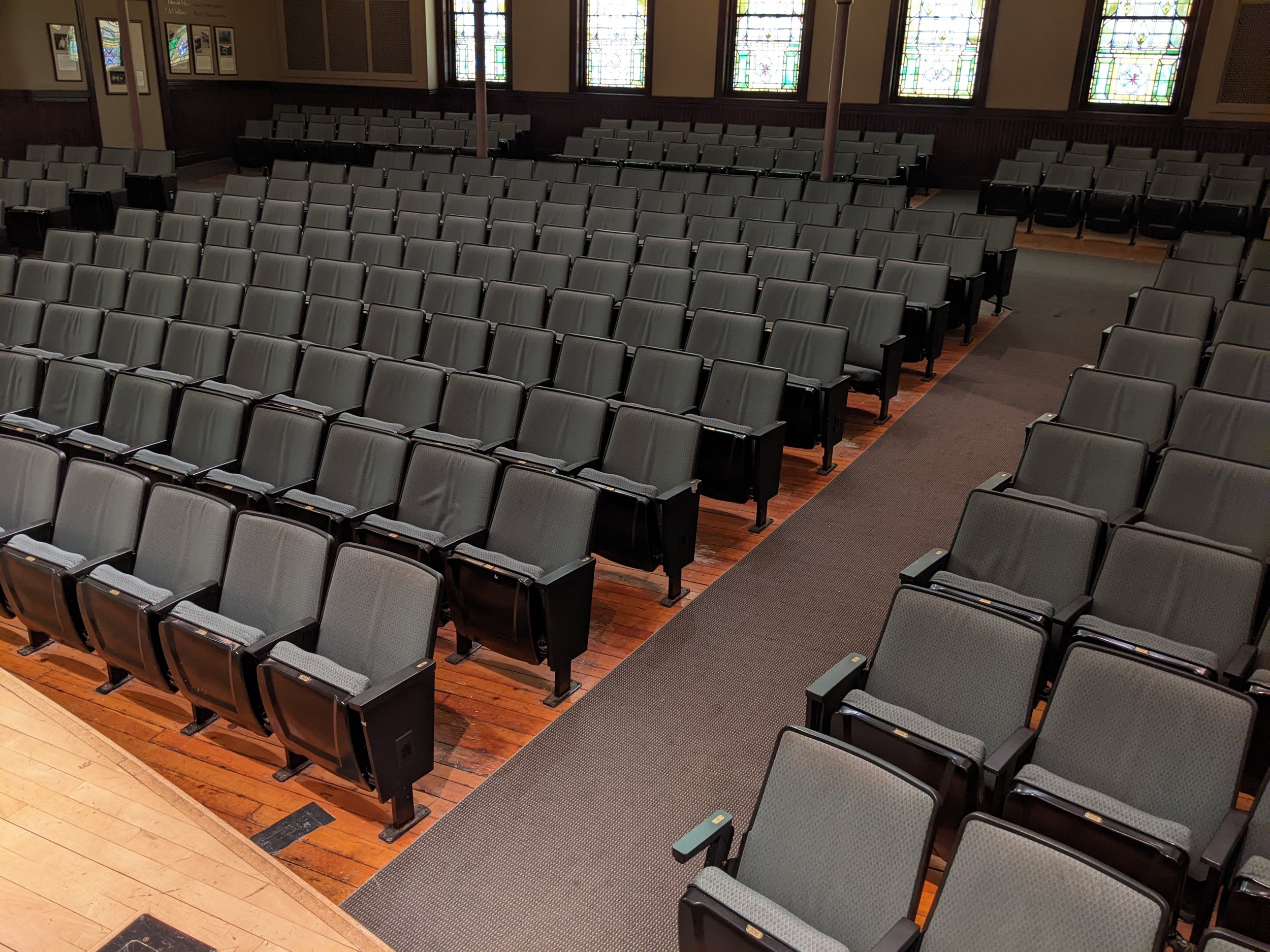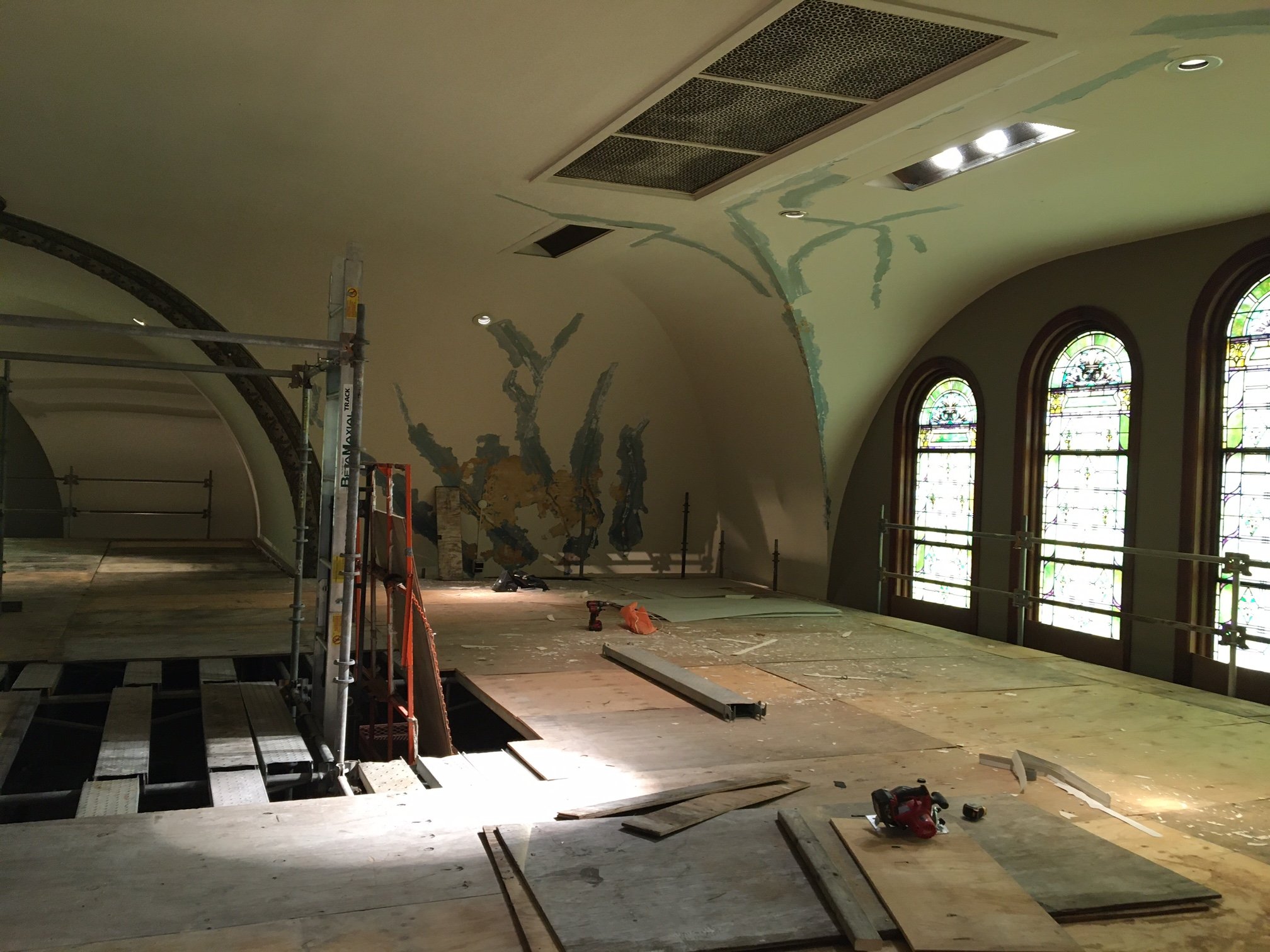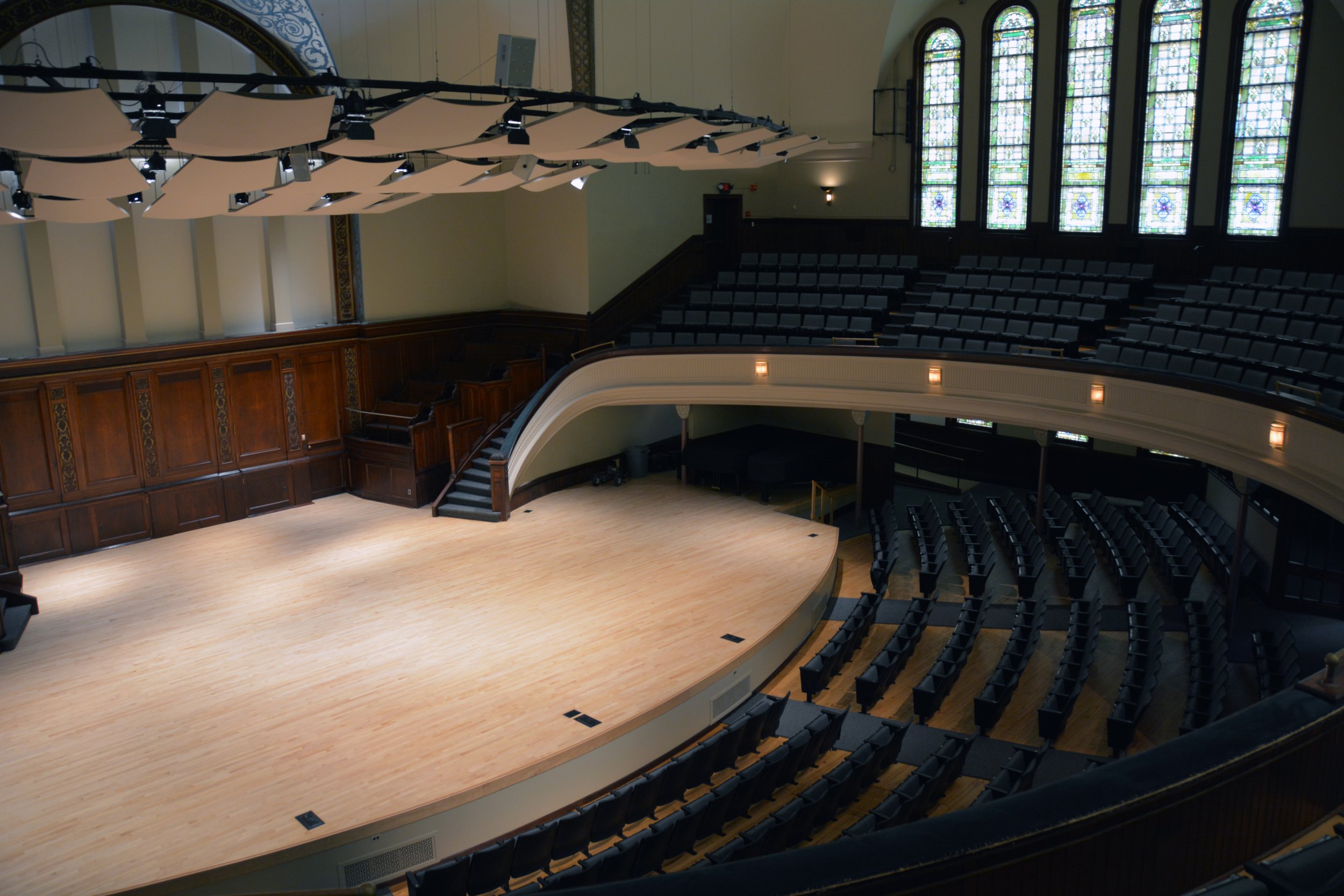The Hochstein School of Music
Interior rehabilitation of the main performance hall for this prominent school of arts, dance and music in Downtown Rochester, New York. The performance hall is located in the original worship space and while lovingly maintained by the school, required several finish upgrades for the upcoming academic season.

Existing Building & History
Built in 1836 as the Bethel Church, it is located on the site of the home of Quaker abolitionists, Isaac and Amy Post, who used their home as a station on the Underground Railroad. In 1978, The Hochstein School purchased the building for $1, considered to be an appropriate fee in light of the long tradition of the importance of music in that house of worship.
Existing Conditions
The last major rehabilitation to the space occurred in 1997 when the auditorium seating and carpet were installed. The original red oak hardwood floors on both the first level and balcony were in poor condition due to road salt exposure and wear and tear, with several locations of gaps and missing boards. The beautiful maple hardwood on the stage was in great condition, but hadn't been refinished in 20 years.
The plaster ceiling had not been properly repaired in the last renovations, in both the misuse of materials and application methods, and several cracks needed to be addressed. The elaborate and quintessential ceiling mural had extensive damage and missing portions of decorative cast plaster. Poor painting and plaster applications also lined the woodwork throughout the hall.
Rehabilitation
A tight summer break construction window meant this tedious and methodical project required several stories of scaffolding and careful attention to installation schedules. Plaster repairs were intensive in not only the repair of new cracks, but reversing old repair measures that included dry wall tape and incompatible top coat finish materials. All seating was careful removed and labeled to ensure correct and efficient reinstallation.
The red oak floor ended up refinishing beautifully without a stain, with a bright but appropriate finish showing the natural gradation in tones as well as historic blemishes like pegged holes where the pews had once been. However, in areas of patching, a small amount of tone was needed to match new oak to the existing wood’s natural color.
Multiple last minute decisions needed to be made, like the carpet selection which had both supply and budget issues due to supply chain changes. The result was a selection that will be durable enough to not require a pad (omitted due to budget and timeline) and in an appropriate color palette and pattern.
Resulting Design
The rehabilitation results were effective even if subtle. Additional measures like repainting the acoustical clouds popped up to ensure a wholistic design effort. All woodwork, trim and casing was given a thorough cleaning. The wood floor refinishing shines and the new carpet selection works perfectly with the historic tones of the carpentry. New field paint colors were selected as well, only a few shades lighter than the original palette to even further the brightening efforts.
Another satisfying detail is the recreation of the original wood wall base to wrap around modern wing walls as well as the stage base (which previously had a carpet base), to ensure all elements, old and new, look inherently part of the performance hall.
An accessibly solution was also provided in the entrance to the hall, which required a brighter transitional carpet. The selection was an appropriate tone without a pattern to ensure visibly of the steps and ramp. The design was also upgraded with a channel of dimmable under-nosing lighting.


















