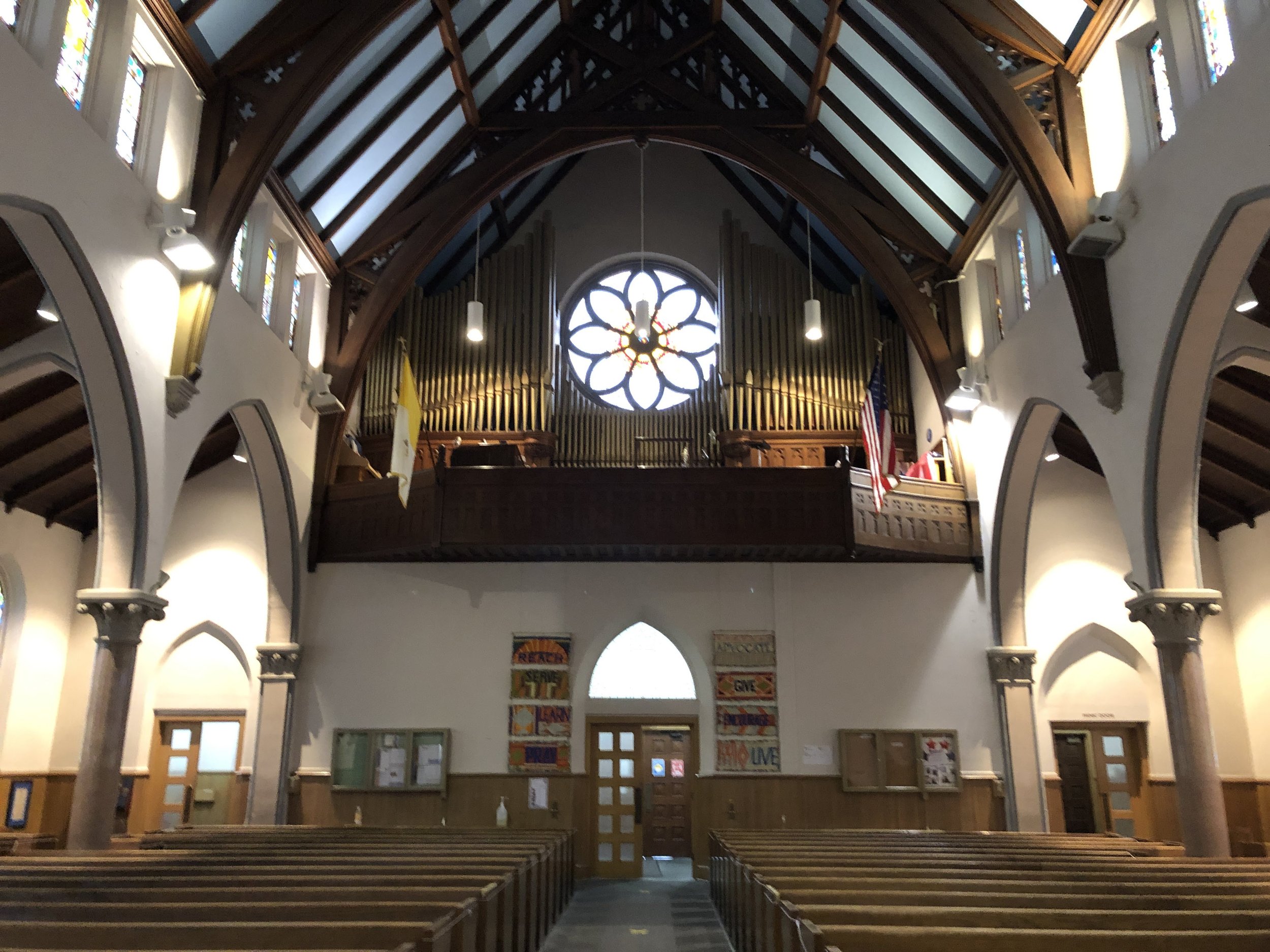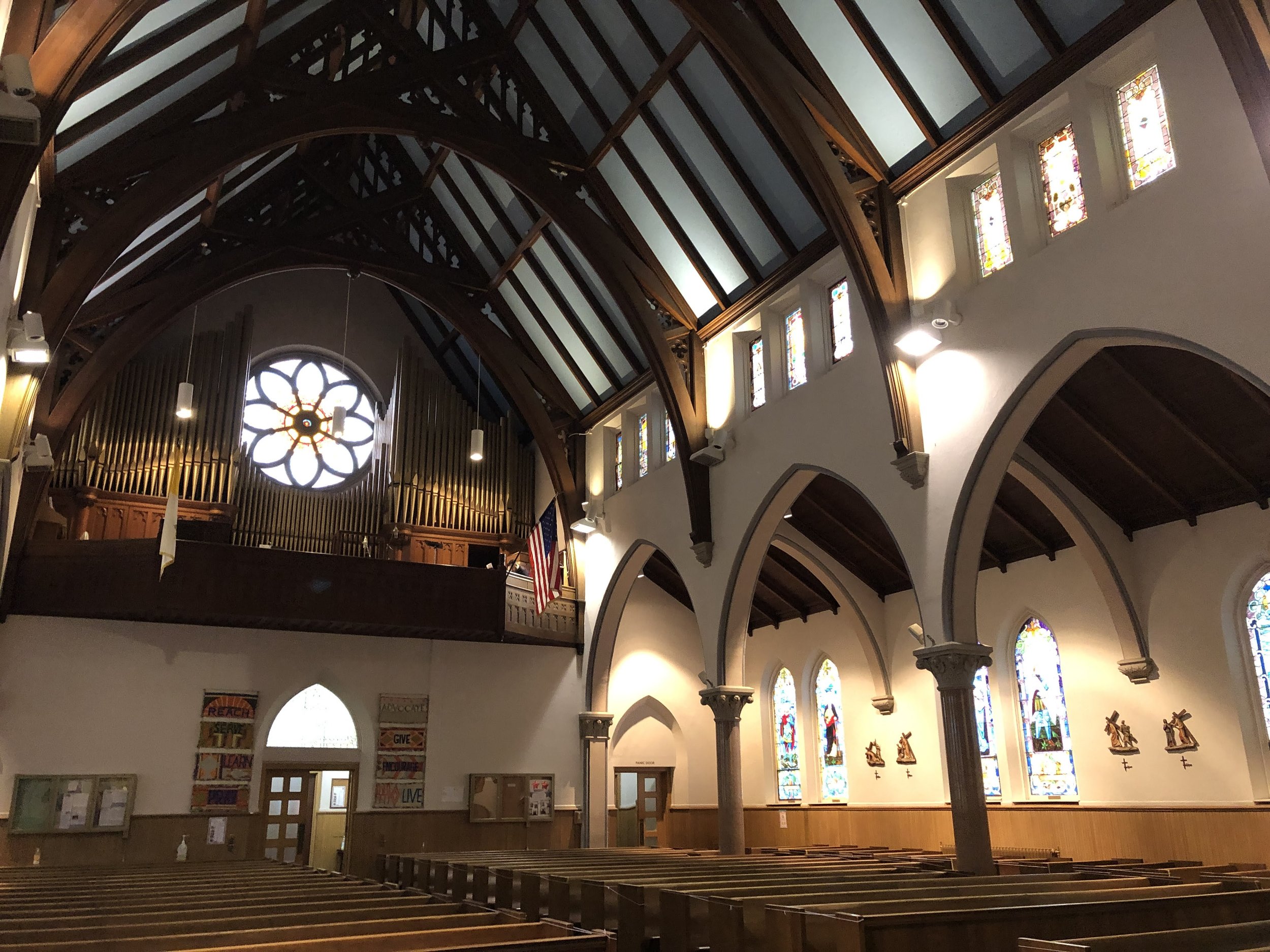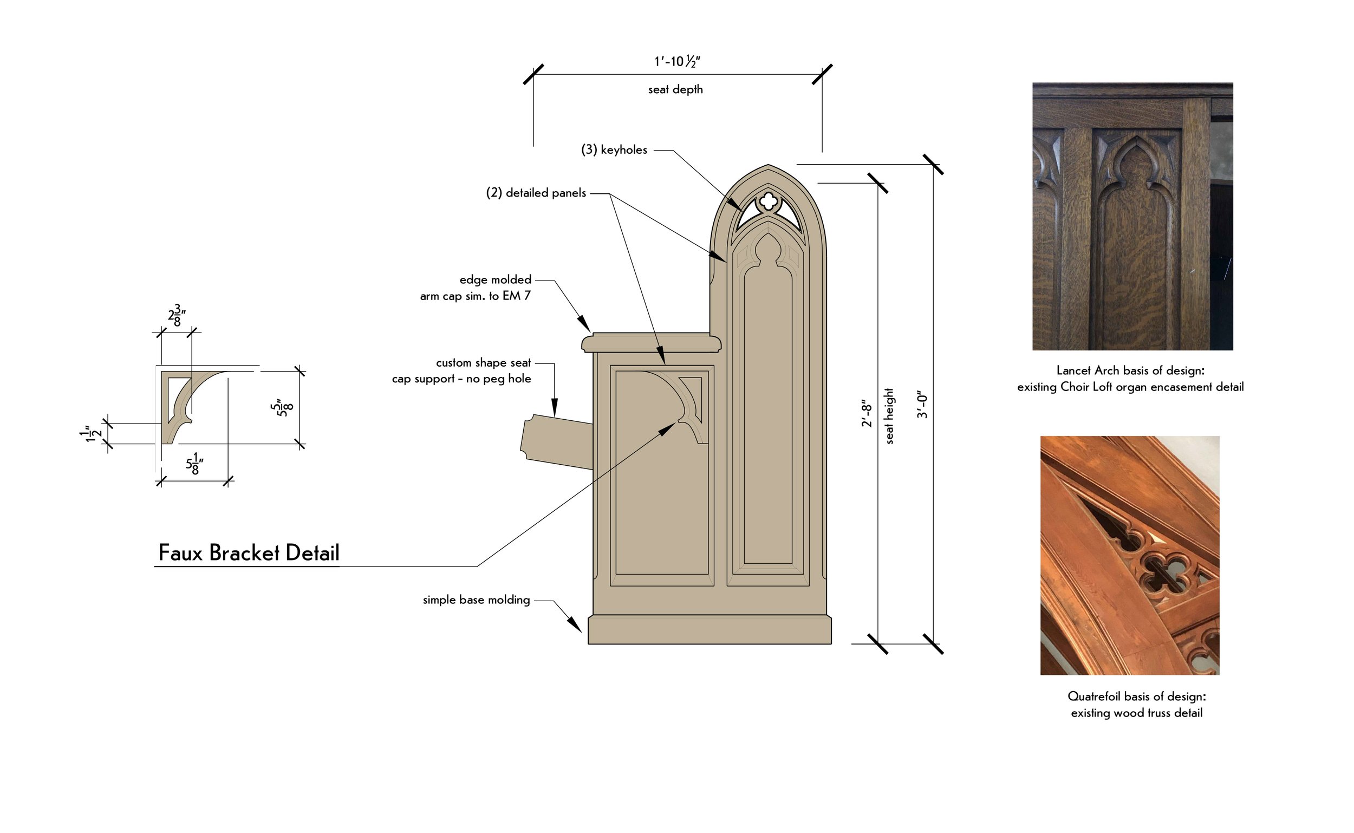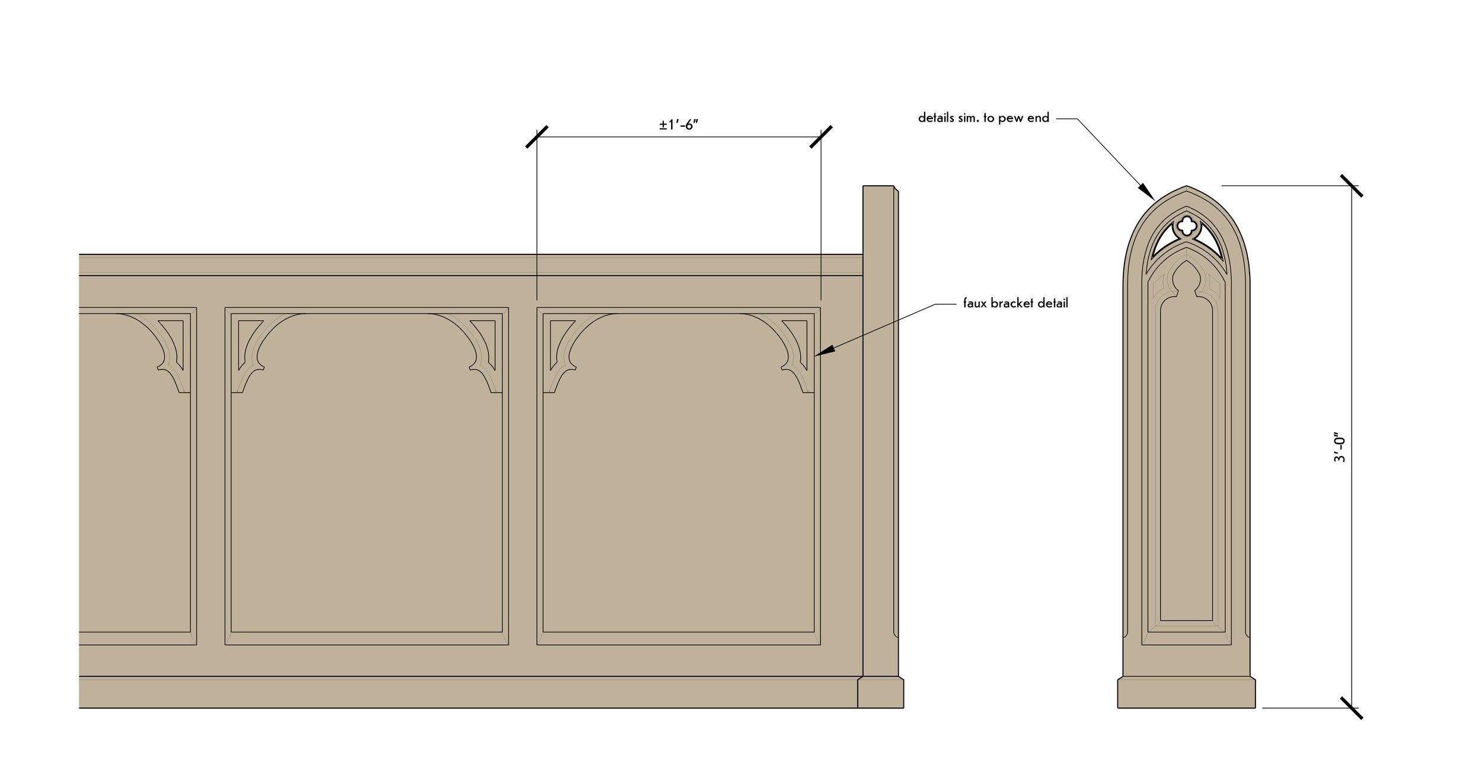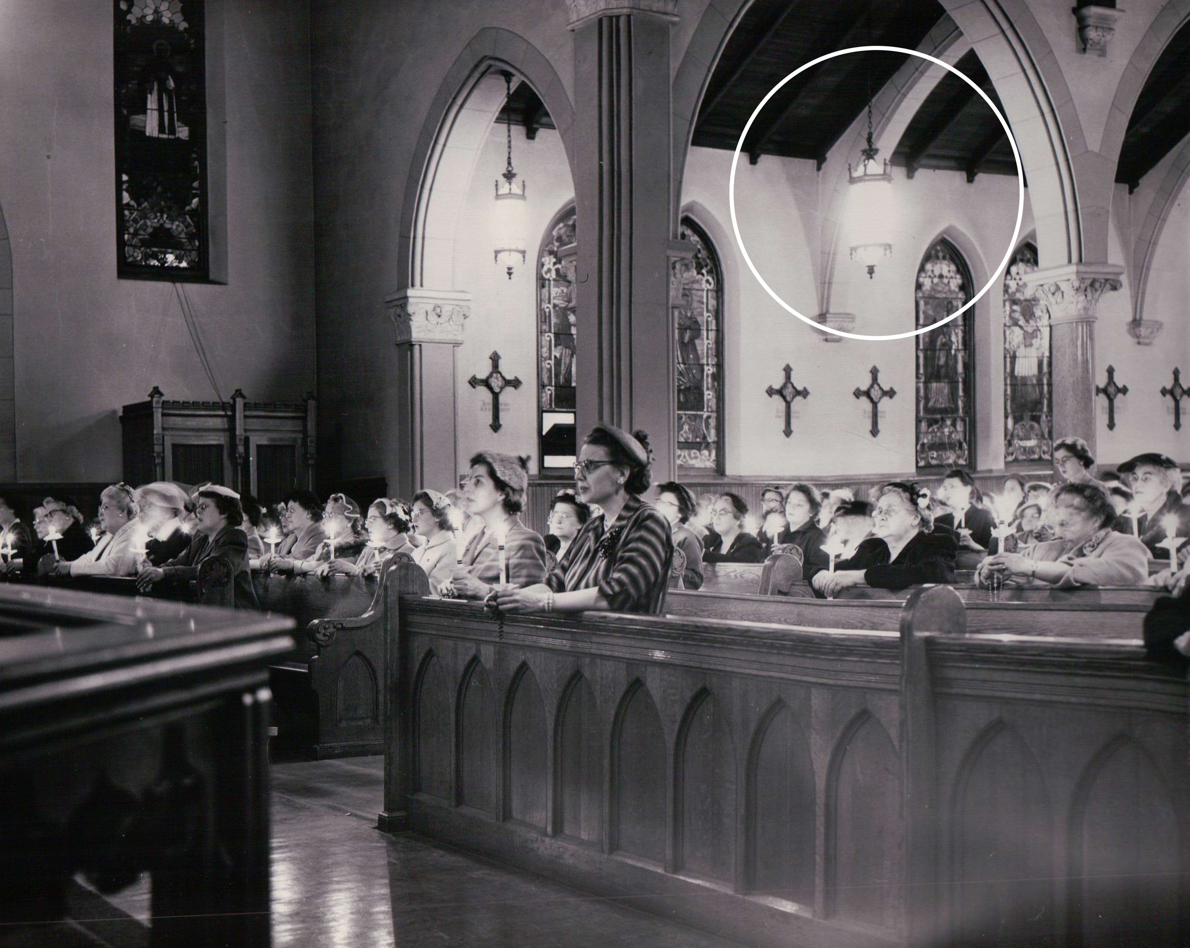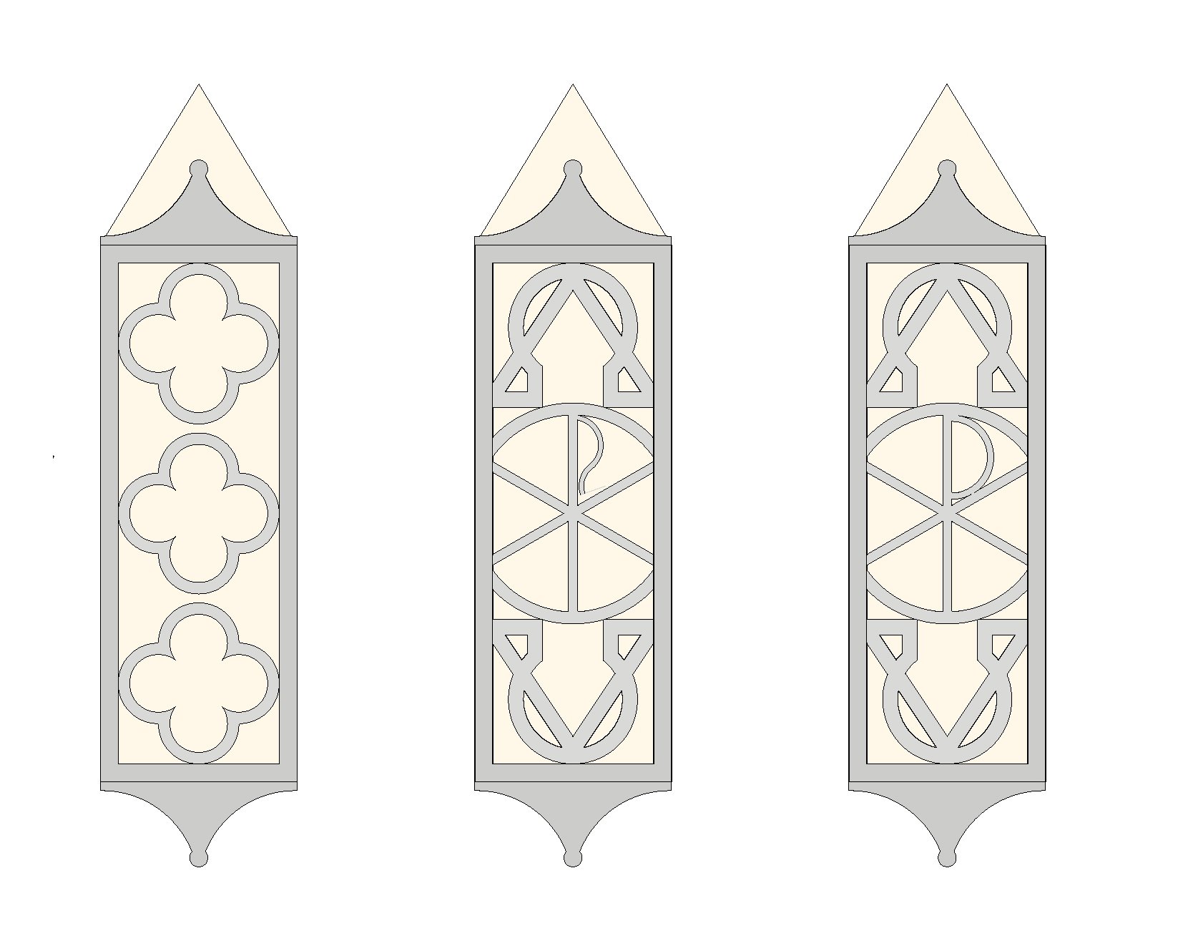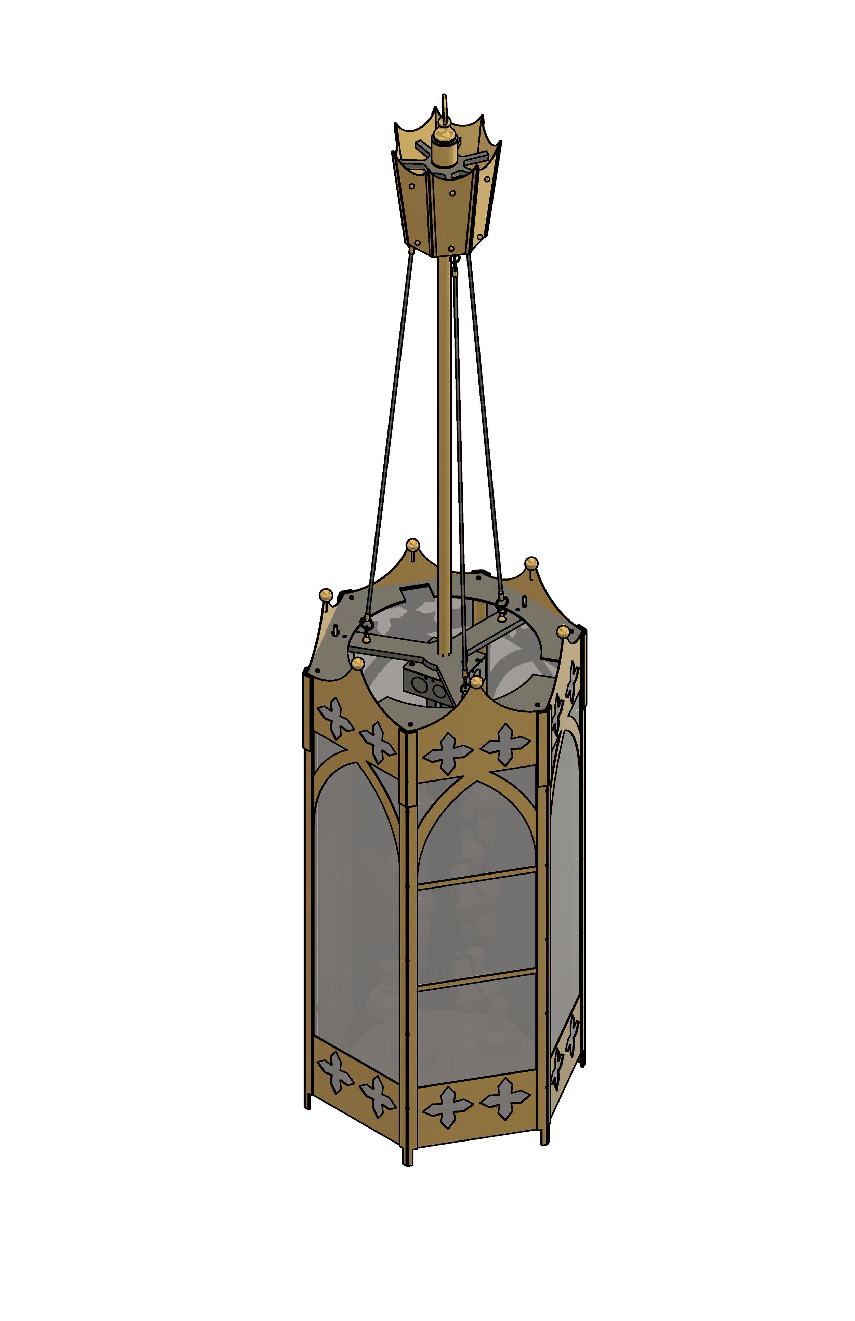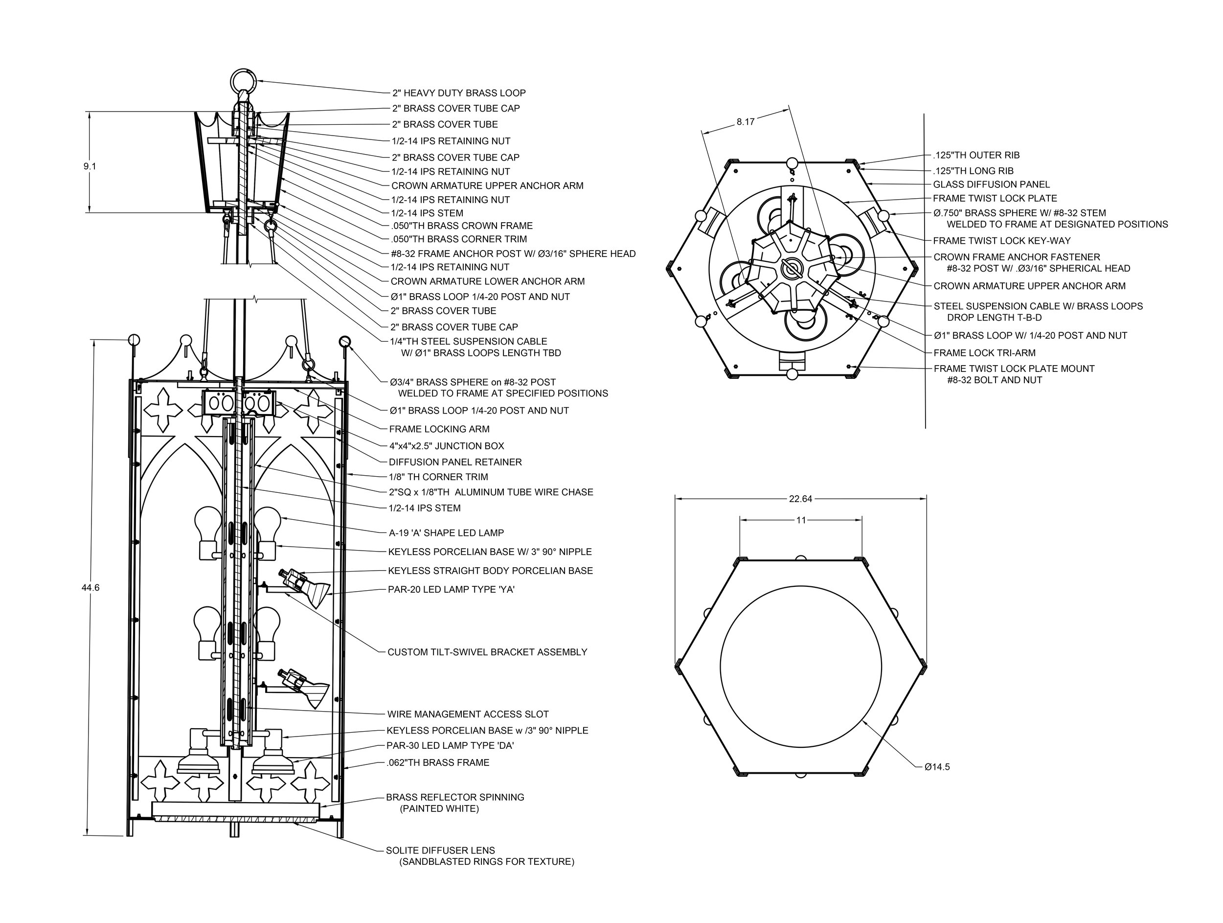Immaculate Conception Church
The rehabilitation of the Sanctuary and ancillary liturgical spaces for this Roman Catholic Church in Ithaca, New York. This is a current construction project with substantial completion anticipated for December 2022. In-depth research and close dialogue with the Diocese aid in adapting the historic church interiors to a pre-Vatican II aesthetic as well as performing functional upgrades.

Existing Building & History
Built in 1898 as "Immaculate Conception of the Blessed Virgin Mary", it remains Ithaca’s only Roman Catholic Church with a large and dedicated congregation. Much of the building has been lovingly maintained or repaired, however like many of the churches in the area, the interiors were greatly effected by the Vatican II transition in the 1960s. This change was worldwide, resulting in many church interiors becoming much less embellished, colorful or dynamic in texture and aesthetic. The Sanctuary also had many modern adjustments such as pew and lighting replacement as well as a High Altar change to a simple platform and Reredos.
Confessional Design
An accessibility and circulation study was performed resulting in the need to relocate the modern 1990’s confessional structures, currently in the Transepts, to the rear of the Sanctuary under the choir loft. Design precedents of the time, as well as archival photographs of the church, uncovered the original confessional designs that were replicated for the new construction.
Although the exterior of the church is more in line with a traditional Romanesque style, the interior architectural elements feature heavily Gothic ornamentation. The new confessionals are a carpentry item to tie into the existing woodwork of the church and to feature the Gothic detailing. The interior is an accessible layout with tinted leaded glass windows.
Rear Nave Elevation
Confessional Elevation
Pew Redesign
An important element to the rehabilitation is the pew replacement. The current pews were installed in the 1960s and are heavily damaged by road salt and general wear, not to mention they are an inappropriate modern style for the space. It was important to the church that the new pews be a custom and unique design, using architectural elements found in the rest of the Sanctuary and Nave. The custom pew ends feature Lancet Arches and Quatrefoils that are integral to the design of trusses and other original carpentry items like the organ screen.
Detailed Pew End
Detailed Pew Frontal Screen
Frontal Screen End
Pendant Reproduction
The fixtures of the space include general nave lighting, architectural flush lighting, and High Altar spotlights. Everything from fixtures, lamping and wiring is in need of replacement. The original interior featured ornate iron pendants throughout the Nave. Reproducing these pendants is integral to the rehabilitation in both the functionality of the space, serving as both general and reading light, and the aesthetics as we harken back to the ornate Gothic stylings.
Due to budget and time constrictions, the new pendant design is limited to a single layer of metal, in this case aluminum, instead of the original multi-layer brass or iron work of the 19th century. In this case, we are highly dependent on the ornamentation of the metal screenings. Several design concepts were explored with traditional liturgical iconography, but in the end a simple arched screen with an elegant crown at the top and bottom of the pendant is utilized with a marbled white glass shade.
Top & Bottom Concepts
Pendant Screen Concepts
Pendant Progress Renderings
Final Pendant Design Details
Uncovered Elements
An unexpected flooring material was uncovered recently in the Narthex of the church. The condition of the mosaic and mud bed seem to be in good repair and the team is currently diagnosing the options to retain or salvage and reinstall this exciting discovery.


