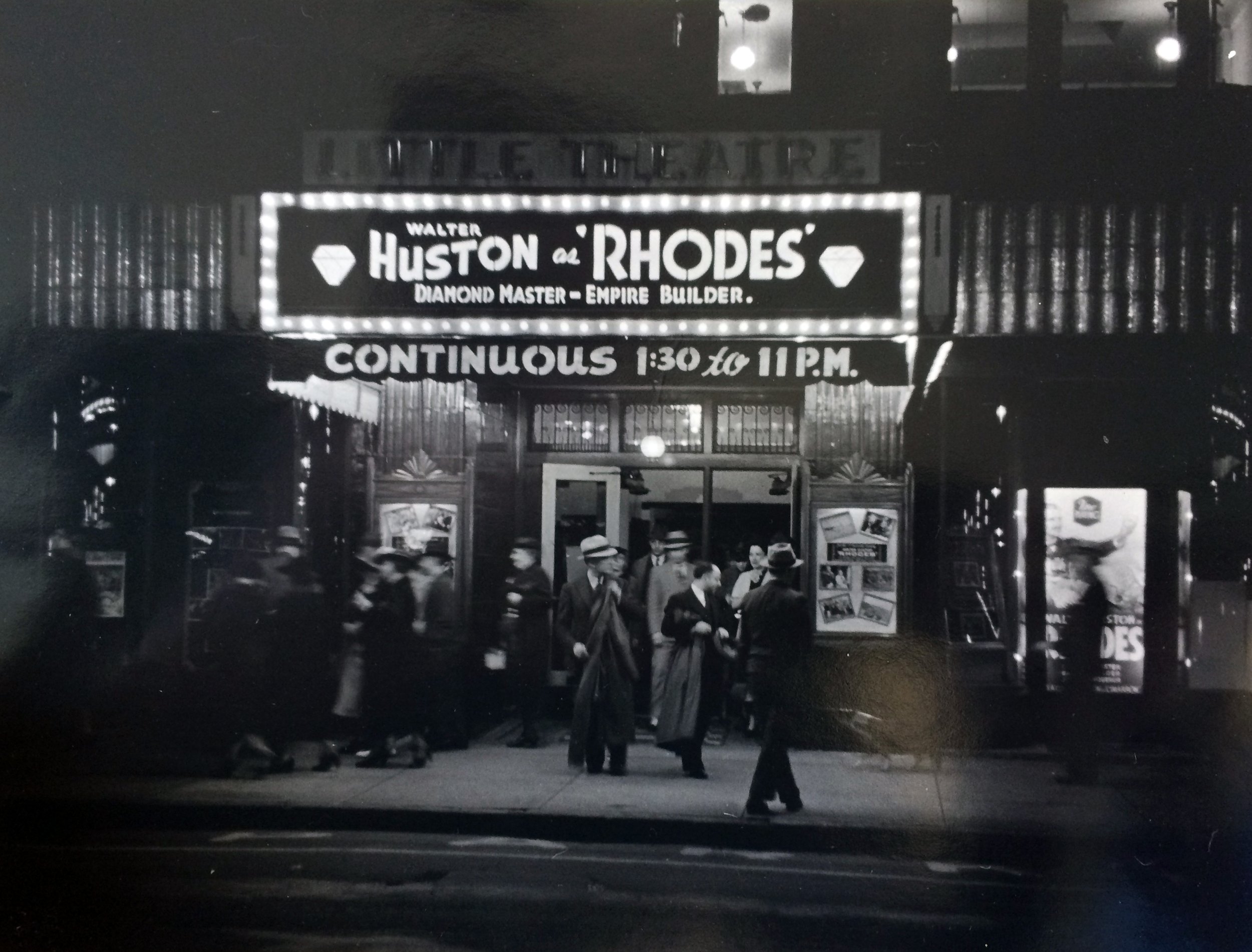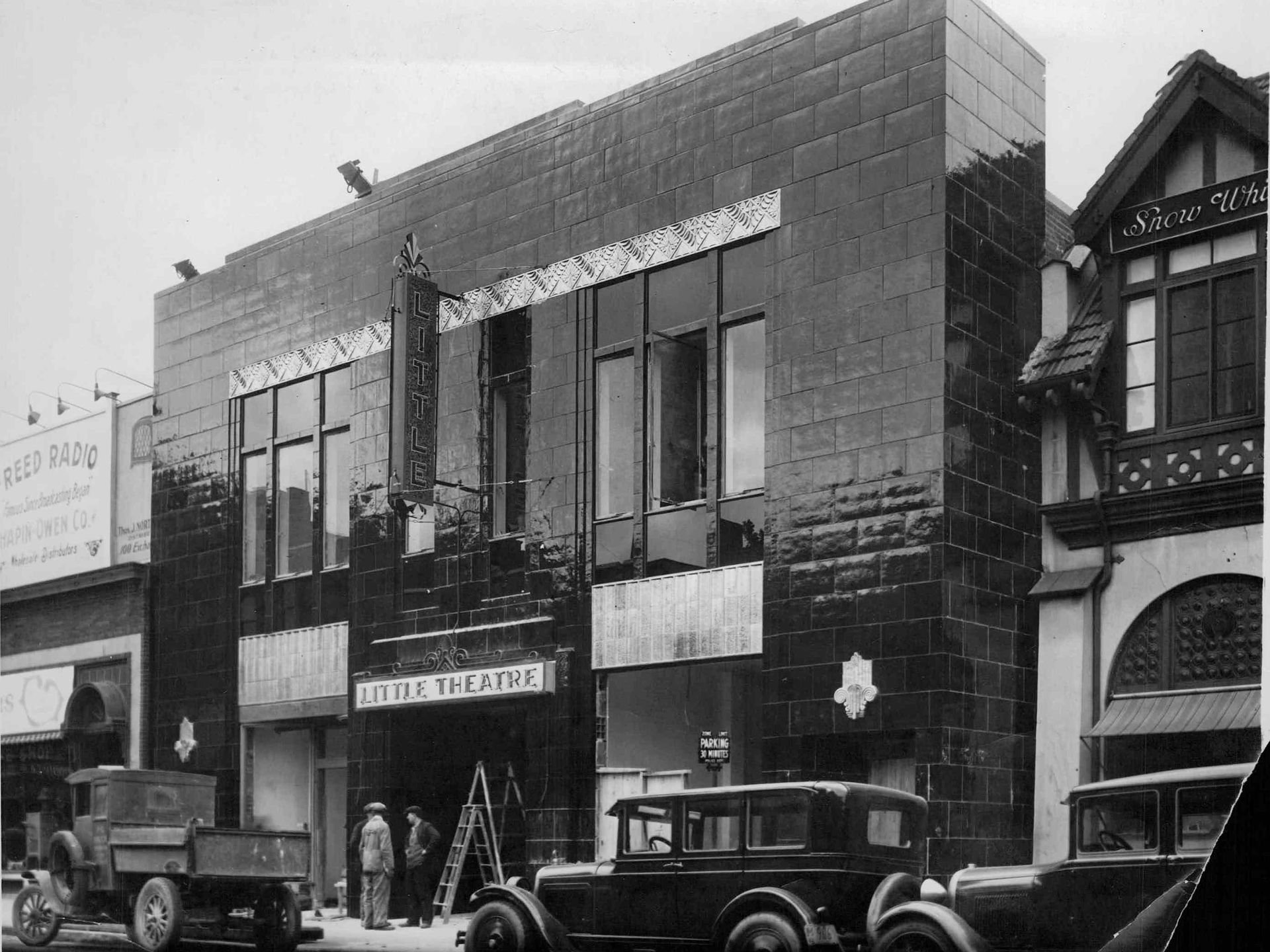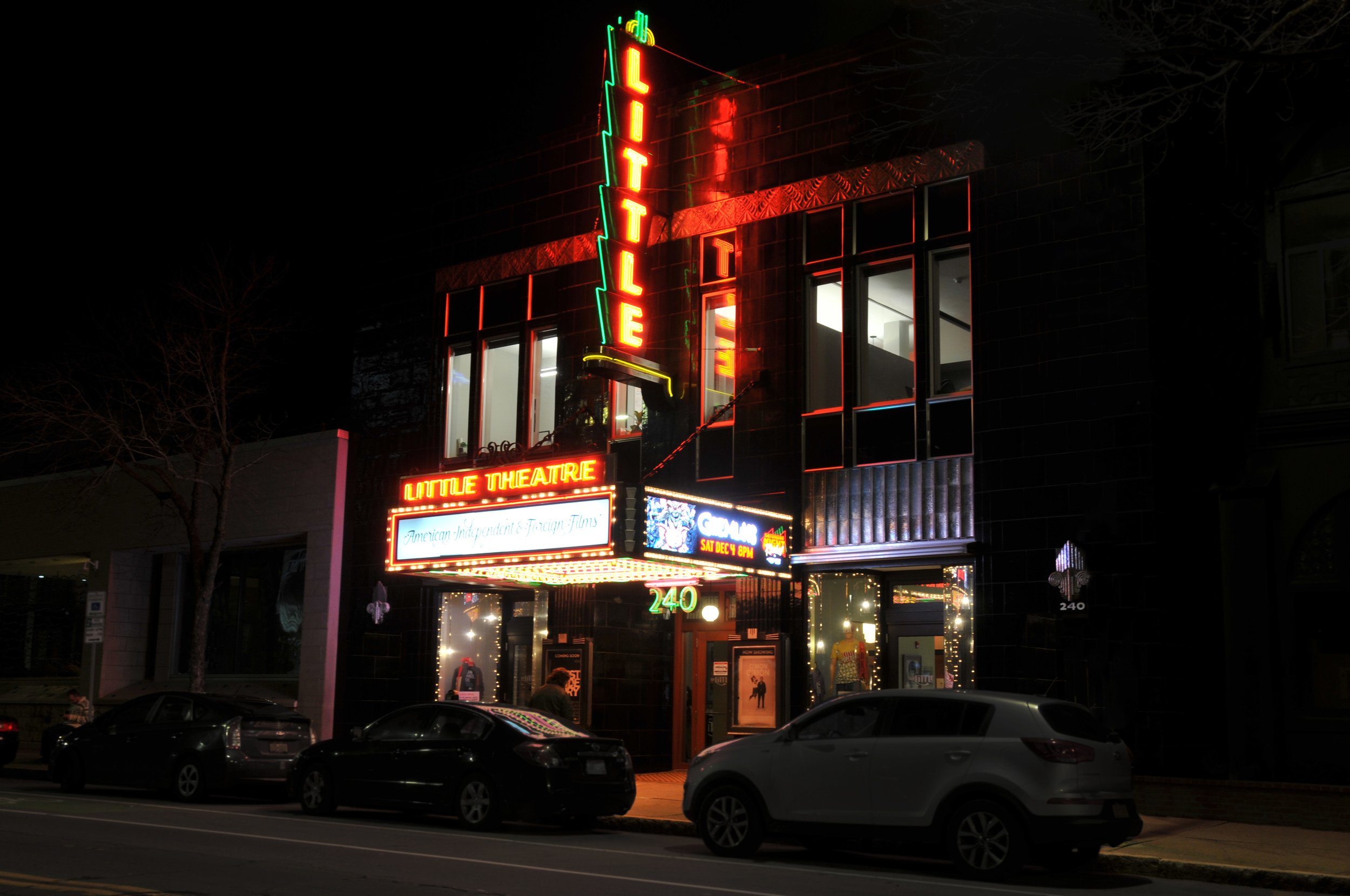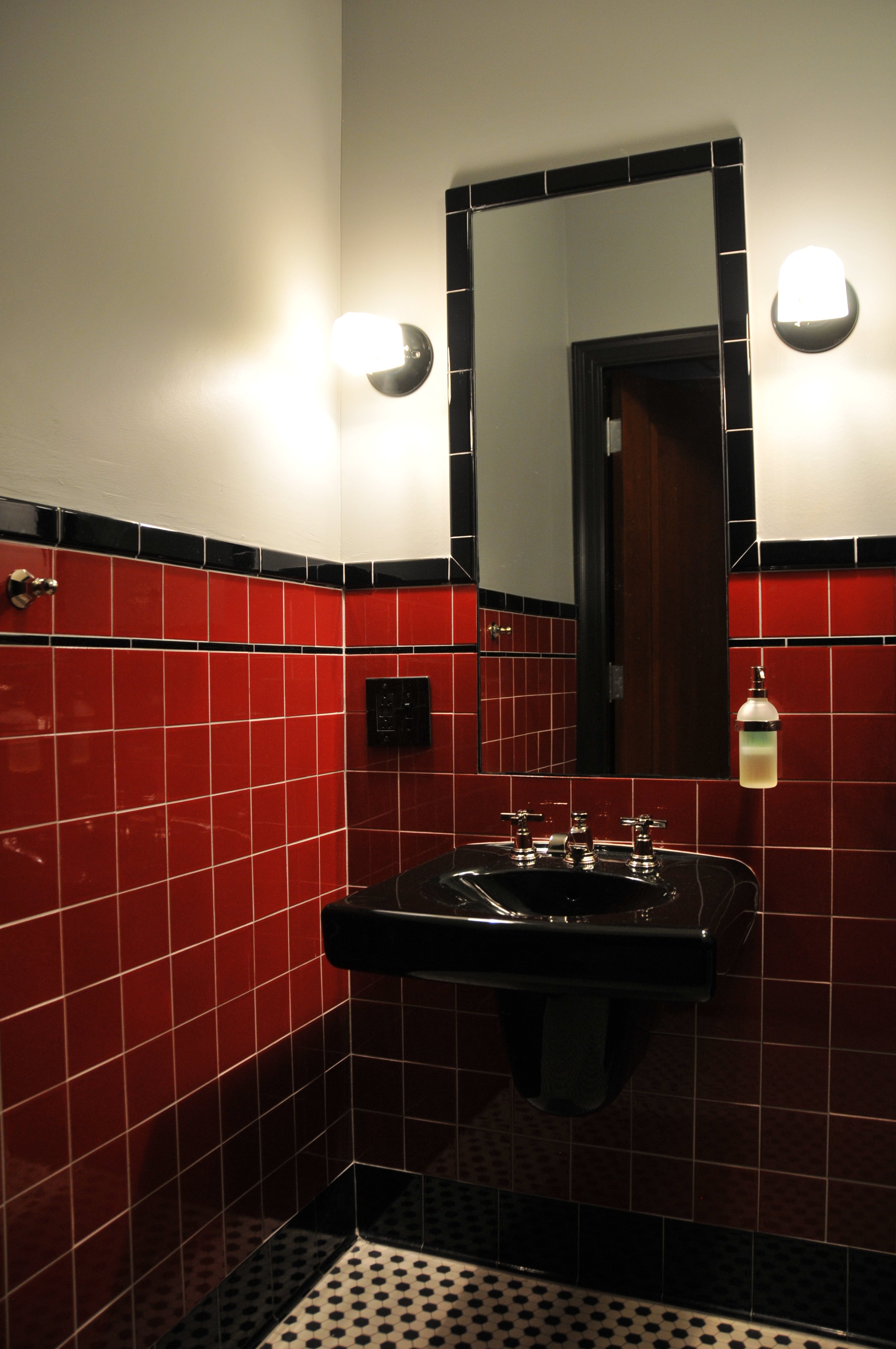The Little Theatre
This multi-phase project began with a thorough assessment of the existing conditions and in-depth research into the history and significance of the 1929 Art Deco style cinema. The resulting body of knowledge from this study was utilized as a guide for the restoration and reconstruction of specific architectural elements throughout, as well as design inspiration for the comprehensive rehabilitation of the building.

Existing Building & History
The theater was constructed in the Art Deco style by Edgar Phillips of Rochester, New York and Frederick Pike of Buffalo, New York. The Little Theatre opened October 17, 1929. A three-man orchestra seated in the upper rear left balcony provided accompaniment for the 299 persons attending. In keeping with its devotion to silent films, The Little Theatre chose to be known as “The House of Silent Shadows” and its first presentation was the silent film “Cyrano de Bergerac.”
Space Planning & Programming
In 1998, it was decided to convert the theatre to a 501(c)3 not-for-profit film society with a board of directors. This new status allowed for fundraising to augment operating costs. With this change came the addition of five more screens in an adjacent building, designating the original theatre as “Theatre 1” and opening up the programming use. In that time two rentable storefronts were created in the front-of-house portions of the building, creating more revenue for the Theatre’s programs. One of the main goals of the rehabilitation was to expand the lobby area to span into the original storefront spaces and omitting the retable units. The space planning studies resulted in a new, larger, concessions area, a café and event area, and accessibility improvements like a new LULA lift and accessible toilet room.
Existing First Floor Layout
New First Floor Layout
Building Section
Main Façade Elevation
Lobby Rehabilitation
Due to the renewed space planning, the Lobby is now comprised of three storefront bays with small, load bearing partitions for circulation and separation, if ever needed. An extensive investment was made in the finish and fixture upgrades to this space. There was also the opportunity to create a custom concession layout with detailed cabinets, displays and marquees.
In the extensive research into the original interiors, early literature describes the physical layout, atmosphere, and programs as exuding elegance, refinement, intelligence, and repose as an antidote to the helter-skelter pace of the Roaring Twenties. In the words of one early promotional brochure, the design encouraged patrons to “Sip delightful Java and smoke cigarettes of your own choosing.” The interiors offered sumptuous lounges appointed with deep carpets, velvet drapes and soft lighting to encourage relaxation and “intimate chat.” Such lounges would function as retreats where patrons perused magazines and books – “the arty kind of course.”
East Concessions Elevation
South Concessions Elevation
Concessions Casework Elevations
In Phillips’ original construction documents, it was uncovered that the flooring material for the Grand Lobby was to be poured terrazzo. However, due to budget issues at the time, this was omitted for a more inexpensive substitute. It was an opportunity to both honor the original design and give the Little an upgraded flooring treatment to include terrazzo in the new design. While poured terrazzo was also a bit out of reach for the rehabilitation budget, large format terrazzo tile was utilized to great effect, in both aesthetic and wayfinding.
Auditorium Rehabilitation
This portion of the rehabilitation was a special undertaking with the total reconstruction of the stage and back stage entrances. The ceiling system, lighting fixtures and seating were also fully replaced. The theater received full finish upgrades including plaster wall repairs, and carpet and acoustical ceiling treatment replacement. The original wall sconces had been carefully stored for several decades and reinstalled in their proper place, with only one fixture having damage and ultimately needing reproduction.
The new seating was designed with appropriate materials and a durable, patterned upholstery. A black and gray toned palette was utilized to honor the theater’s original film era as well as to create an environment that would not distract from the overall user experience.
Toilet Room Design
A brand new space to the first floor and a blank canvas for design, the accessible toilet room was an opportunity to pull into the Art Deco influence with the use of dynamic floor and wall tile, Deco plumbing and lighting fixtures, and polished nickel accessories. Additionally, in a nod to the design details found in the original drawings, it was a great opportunity to tile-in the mirror, creating a jewel box effect.
Awards
Bero Architecture and The Little Theatre were honored for the rehabilitation at the AIA of Rochester’s 2022 Design Awards with a Citation Award and the Community Impact Award, as well as voted the People’s Choice Award by our peers.

























