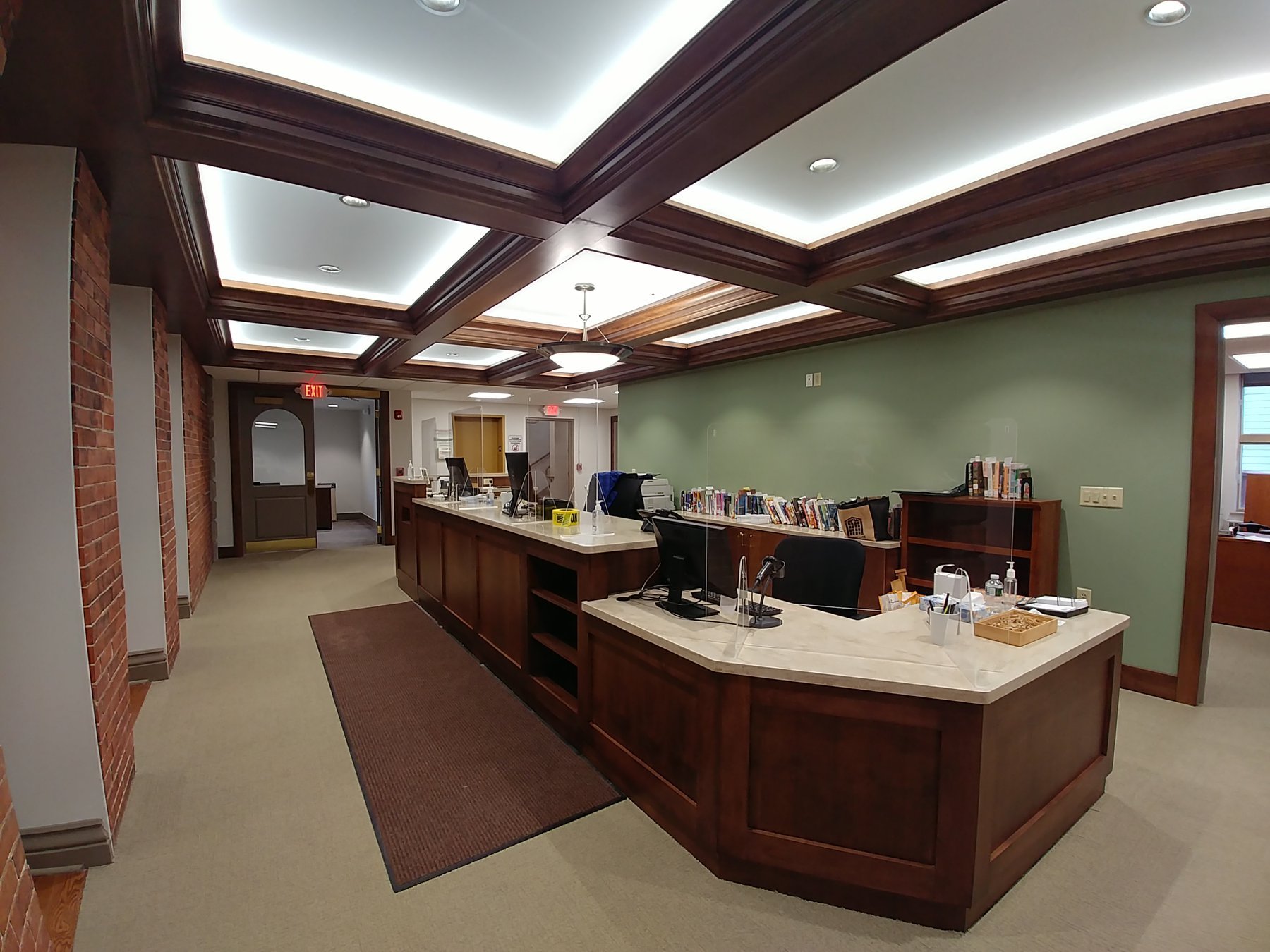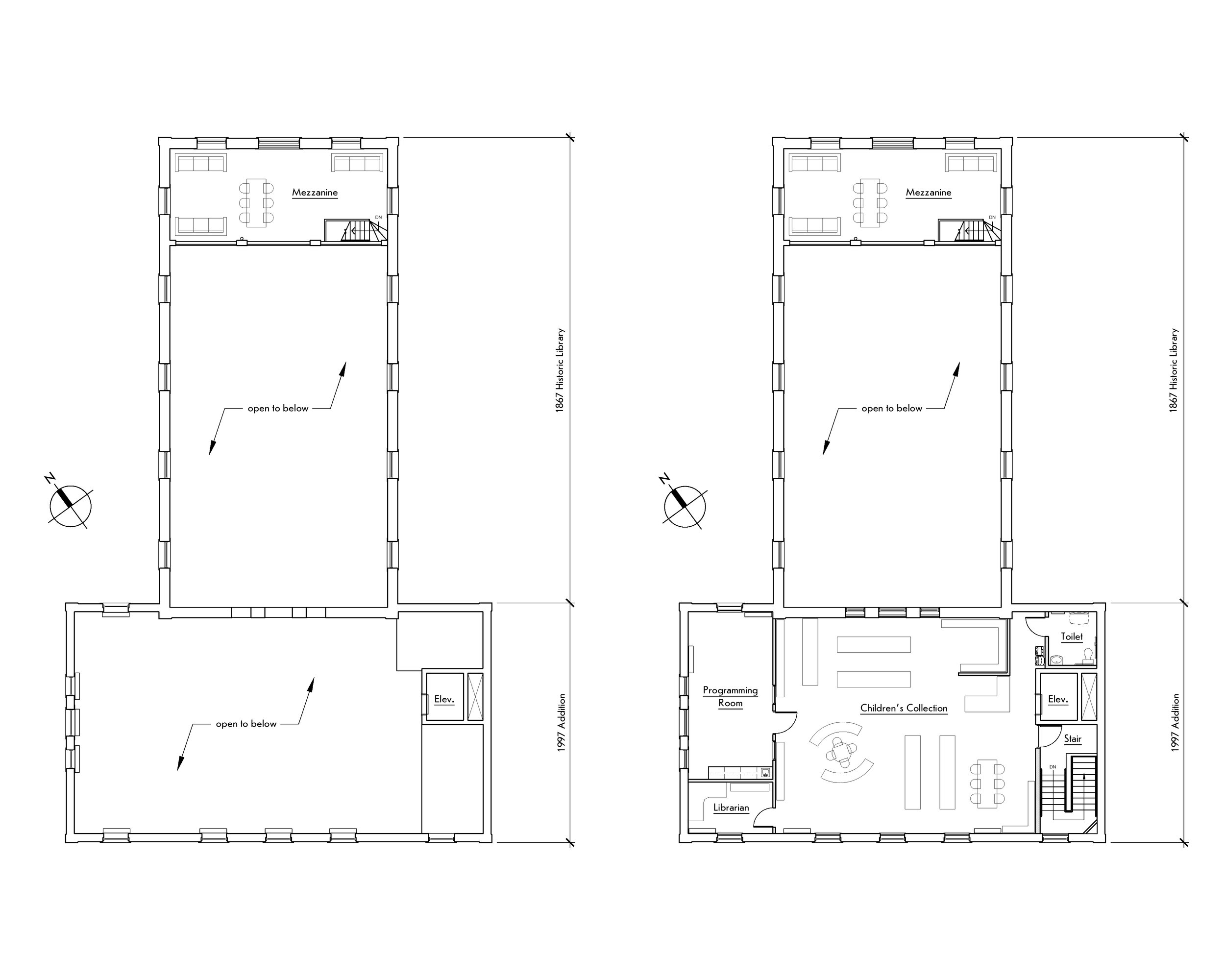Wadsworth Library
The comprehensive renovation of a rear 1990’s addition to the historic 19th century public library in Geneseo, New York. A creation of a second floor children’s library and appropriate rehabilitation of the circulation and administration areas.

Existing Building & History
Built in 1867, the building has always functioned as Geneseo’s public library. The original portion of the library is comprised of the first level primary library stacks with expansive ceiling heights and a mezzanine above the entry. However, an administration wing was added to the rear of the building in 1997, still only one level, but with the intent to add a second floor in future renovations. The library is included in the Geneseo Historic District, a National Landmark Village listed by the National Register of Historic Places in 1991.
First Level Renovation
The first level of the addition is directly to the rear of the original library, with an open 3-bay connection. The programming remained similar to its previous function, with the circulation desk as the primary use and admiration offices behind. However, in lieu of a children’s area that now resides on the second level, a computer zone, meeting space and a teen room were created.
A big challenge in adapting the addition to include a second floor was, of course, preparing for the drastic change in ceiling height for the first level where both staff and visitors have been used to the two-story ceiling height for 2 decades. Creative solutions such as a coffered ceiling and cove lighting were utilized in the ceiling treatment over the circulation desk.
The circulation desk itself was a custom design based on both staff and visitor needs. A simple trim profile and complimentary wood stain make the piece look cohesive with the adjacent historic library.
Staff-side Reception Desk Elevations
Public-side Reception Desk Elevations
Existing First Floor Plan
New First Floor Plan
First Floor RCP
Creation of Second Floor
The children’s program for the Wadsworth Library is ever-expanding and a separate, larger children’s library was sorely needed for years. The second level of the addition is mostly comprised of the children’s stacks and large activity space but also has an office for the Children’s Librarian and a more private Programming Room for smaller activities and readings. This floor also has it’s own circulation desk and toilet rooms.
This room has a spectacular view into the historic library through the original exterior windows. The interior finishes were adapted to be stimulating to the visitors of the space while also harkening back to the period elements of the building with arched casing, replicated trim profiles, and maintaining the exterior brick façade finish.
Existing Second Floor Plan
New Second Floor Plan
Second Floor RCP
Promotional Renderings
Integral to design services were the creation of 3D renderings for fundraising purposes. The Construction Documents were already being developed as the renderings were created which meant a lot of the architectural and design elements are very true to the outcome of the project, even down the carpet selection and pattern. The renderings were to showcase the new Children’s Library entirely housed on the newly constructed second floor, which has a direct view into the historic library through the single brick wall that was originally an exterior wall.



















